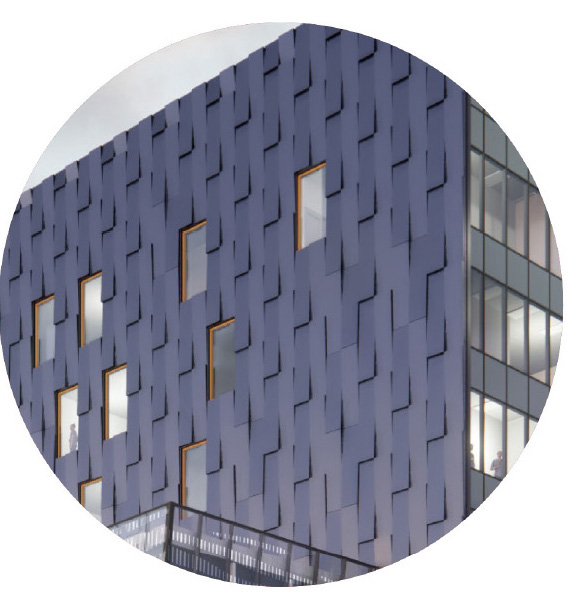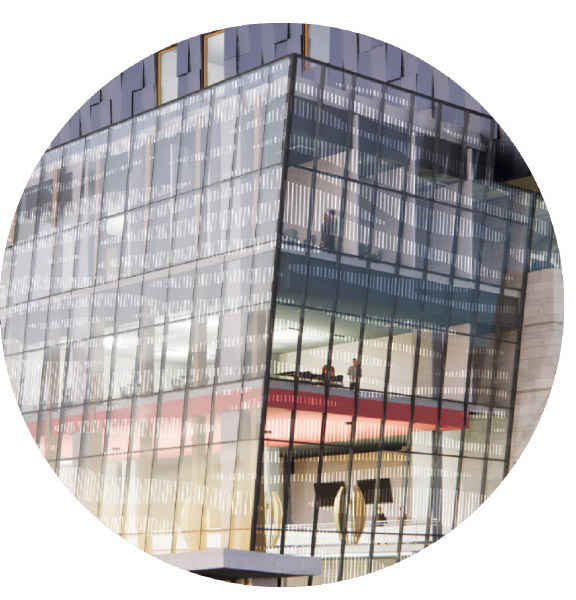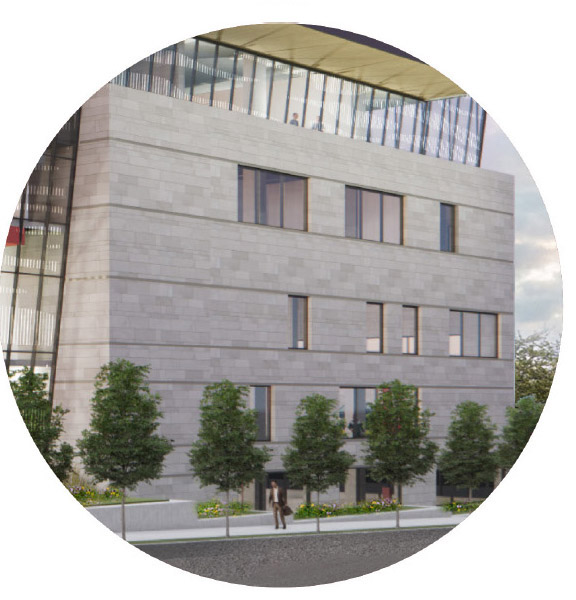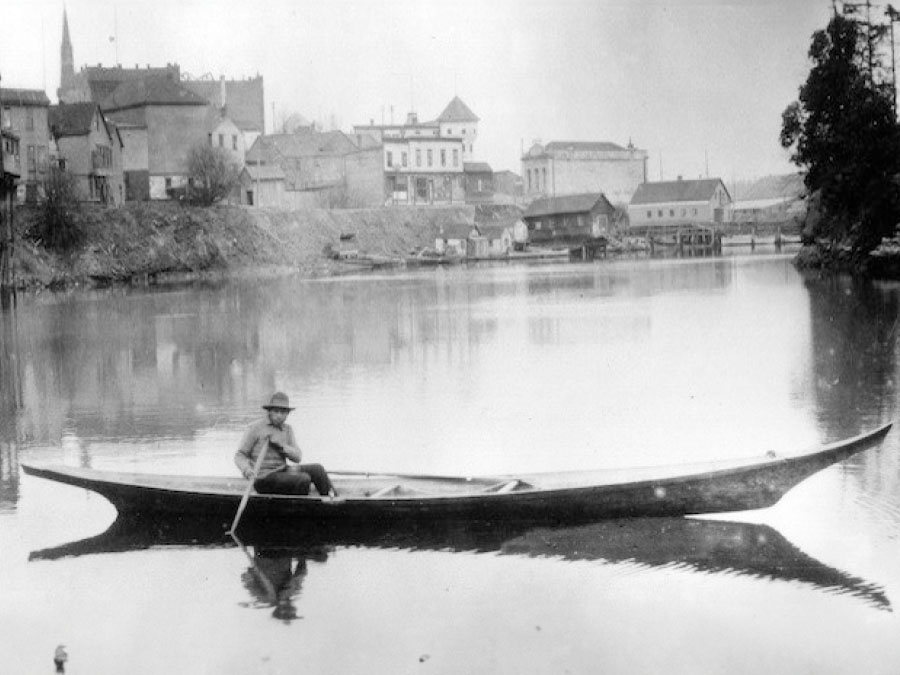Centre for Clean Energy and Automotive Innovation
Design elements
CCEAI is envisioned as an eight-story, 31,943 square meter (343,832 square feet), LEED Gold certified, energy efficient, hybrid mass-timber/concrete building.
Indigenous influence
The CCEAI also reflects VCC’s commitment to Truth and Reconciliation.
The proposed design of the CCEAI was both informed and inspired by the pre-settlement history of the VCC site, specifically the China Creek estuary; the stories shared with the integrated project team by Musqueam, Squamish, and Tsleil-Waututh Nations knowledge keepers.
But it was the significance of the canoe, its relationship with both the land and water, the craft involved in the making of the canoe, and its metaphor for community — as everyone must work together, paddling or pulling as a single entity — that resonated most with all VCC stakeholders. This led to the exploration of design and massing opportunities that conveyed the idea of a traditional Coast Salish canoe as the design of the CCEAI building.

Canoe
Metal panel, dark in colour to mimic traditional Coast Salish canoes. Angled panels represent a canoe on its journey to completion in the prosess of being carved . Wood details on inside to minimize maintenance and further elude to the Coast Salish canoe narrative.

Water
The atrium is primarily composed of glass for a high degree of publicness and transparency. A slight movement is present on the glazing eluding to the wake of the canoes as it moves through the water. A frit pattern eluding to the water is applied to the glazing in alignment with bird-friendly principles.

Land
A solid cladding with earth-tone colours patterned to represent land. Windows are placed in accordance with interior program requirements.

